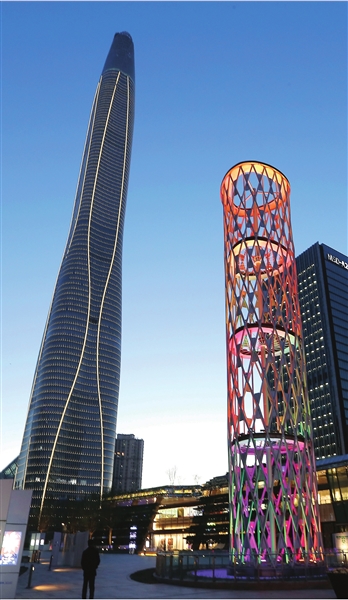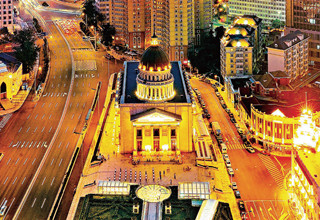Binhai’s sensational high-rise to be uncovered

Chow Tai Fook (CTF) Financial Center in the Tianjin Development Zone [Photo/tianjinwe.com]
The Chow Tai Fook (CTF) Financial Center in the Tianjin Economic and Technological Development Area (TEDA), the core area of Binhai New Area, will be illuminated on December 31, 2018. It will serve as the new landmark in the core area of Binhai.
With 103 floors above and an area of 28,000 square meters in floor space, the 530-meter-high financial center functions as a large-scale complex for shopping, art centers, offices and hotels.
According to data released by the Council on Tall Buildings and Urban Habitat, as of Nov 2018, Tianjin CTF Finance Center was the tallest completed super high-rise building in north Yangtze River area of China, the fourth in China and the eighth in the world.
Super-tall buildings can facilitate the maximum use of land resources and can function as business card for the located city from the perspective of urban planning and development, which is seen with many well-known cities.
Tianjin CTF Finance Center became one of the first 12 projects to be certified by the China BIM Certification Alliance and won the Platinum Award. The alliance was formally co-established by Ministry of Housing and Urban-Rural Development Certification and Accreditation Administration of China in Dec 2015. It aims to promote digitalization and standardization in the engineering field, and to advocate high-quality and high-efficiency BIM practices in serving the construction of smart building of China.
The main body of the Tianjin CTF Finance Center features beautiful appearance with smooth lines which is inspired by the fluid geometry in art and nature. Unlike most super high-rise design strategies that consider the shape of the building first and structure second, the finance center adopts integrated and efficient design incorporating architectural aesthetics and structural mechanics when fulfilling its functions.
The building of this skyscraper was of great complexity and has conquered many difficulties with its structure, curtain wall, and electromechanical system. With 103 stories above and 32.3 meters below, the high-rise uses over 42,000 steel components and about 376,000 meters of welds, equivalent to 42.5 Everest heights.
It has also involved numerous construction works, more than 900 engineering equipment rooms, over 260 vehicles in the peak period, and eight tower cranes and 18 construction elevators; other lifting and component processing machines 200 sets; on-site construction personnel peaked at more than 4,000 people.
The center has been awarded many times for its design and construction complexity such as China Steel Structure Gold Award for Outstanding Engineering Award, 2017 Global Engineering Construction Industry Global Excellence Award.
Up until now, the constructor, China Construction Eighth Engineering Bureau Co., Ltd. has applied for 135 patents, 124 authorized patents and five national-level achievements for the project.
The financial center will welcome people from diverse cultures and regions who will gather and interact here to realize the function of international cultural exchange. The office building is ready for providing high-quality office space for local and multinational enterprises, attracting talents from all walks of life and serving as an assemble point for industry elites.

Copyright © Tianjin Municipal Government.
All rights reserved. Presented by China Daily.
京ICP备13028878号-35



